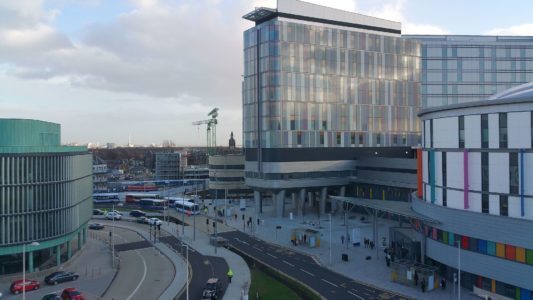An architect who helped design Scotland’s largest hospital has warned that corners were cut in the construction of the 14-storey complex in the name of keeping down costs.
Robert Menzies, now retired from his role at BMJ Architects, believes the installation of a sprinkler system in Glasgow’s Queen Elizabeth University Hospital has been used as an excuse for flouting other building standards. He says the complex, which includes a children’s hospital, adult hospital and laboratory, lacks exit stairways and exceeds size limits on fire compartments, while a hose-reel for firefighters is too short and some fire doors open in the wrong direction.
Insulation panels used in Grenfell tower are also fitted to the hospital, although the health board has insisted they are safe.
Menzies drew up the hospital’s exemplar design – which sets criteria that firms bidding for construction projects must meet – as senior healthcare architect at BMJ. He says the construction contract was given to London-based Brookfield Multiplex in defiance of architects’ recommendations that a bid from Balfour Beatty be accepted – “on the basis of cost”, he suspects.
“They’ve then made the stairs the minimum width possible. Surely you’d want to make them wider to compensate for not having enough stairways in the first place?” Robert Menzies, BMJ Architect
“We thought we would provide a monitoring role right through to completion of the actual build, in terms of where this is compliant and where it’s not, so we were surprised to be told we were no longer required,” Menzies told the Glasgow Evening Times. “I had read the winning bidder’s fire strategy and it concerned me a lot. It was almost like they [the health board] didn’t want us around asking questions. It was very odd.”
Lack of stairways
On the lack of stairways he said: “They are supposed to provide three stairways minimum as an emergency escape route if there are more than 100 people per storey. In the adult tower, there are 112 patients per floor but only two stairways. They are only slightly over, but that’s just the patients – there are also staff and visitors.
“They’ve then made the stairs the minimum width possible. Surely you’d want to make them wider to compensate for not having enough stairways in the first place?”
At least one fire compartment was too big in the original designs, says Menzies – at least for the limit prescribed in Scotland, set at 1500sq, whereas it did meet the 2,000sq metre limit set in England.
Pointing to the high failure rate of sprinklers in US hospitals – 20% of which have had fires where sprinklers failed – Menzies told the Glasgow Evening Times that an over-reliance on sprinklers was foolish.
“If you’re putting sprinklers in and you’re saying a fire will never occur as a consequence, then why do you need escape stairs? Why do you need anything? But what happens when the sprinkler system fails? They’re not 100%.”
A spokesman for NHS Greater Glasgow and Clyde did not dispute the veracity of Menzies’ claims, but pointed out that all buildings in the hospital complex were certified as compliant with Scottish fire safety and building standards by Glasgow City Council in 2015. Health Facilities Scotland also endorsed the hospital’s fire strategy, he said.
He said: “It is important that everyone working in and coming to these world class facilities for healthcare know that we take fire safety extremely seriously and that there are heat/smoke detection and early warning fire alarm systems combined with automatic fire suppression sprinkler systems fitted in all areas.
“The hospitals are further protected by designated fire-fighting and fire evacuation lifts, as well as multiple fire escape stairwells.”
A spokeswoman for Brookfield Multiplex said: “The final design met all the requirements of the building regulations and was signed off progressively through construction by Glasgow City Council’s building control office.”
Construction consultancy firm Currie & Brown has been appointed to verify the hospitals’ construction and certification process following the Grenfell blaze.
Subscribe to the IFSEC Insider weekly newsletters
Enjoy the latest fire and security news, updates and expert opinions sent straight to your inbox with IFSEC Insider's essential weekly newsletters. Subscribe today to make sure you're never left behind by the fast-evolving industry landscape.
Sign up now!



Why now? Presumably built to CDM2007.
This article contains a number of serious inaccuracies and should not be relied on.. To begin with, there is broad consensus that where a building is sprinklered, compartment sizes can be doubled. (Refer to BS 9999). This standard also permits abbreviated escape routes. Secondly, hose reels are not for use by the fire service but by occupants and are largely unnecessary in a sprinklered building and are not required where portable extinguishers are present. Finally, NFPA data shows that the effectiveness and reliability of sprinklers in 2010 in US hospitals is 88% (reliability) and 86% effectiveness. UK statistics suggest that… Read more »